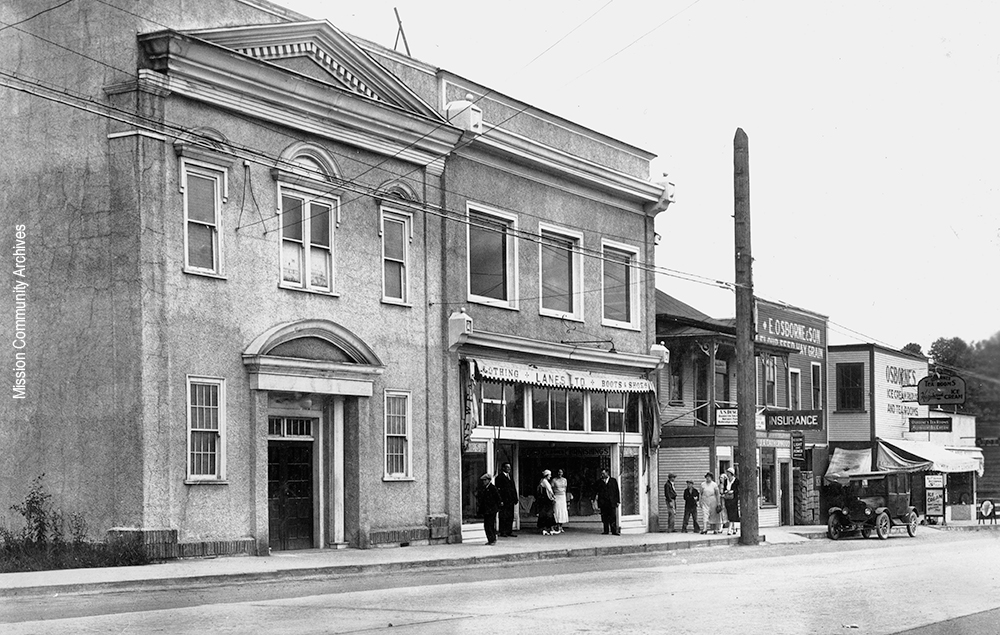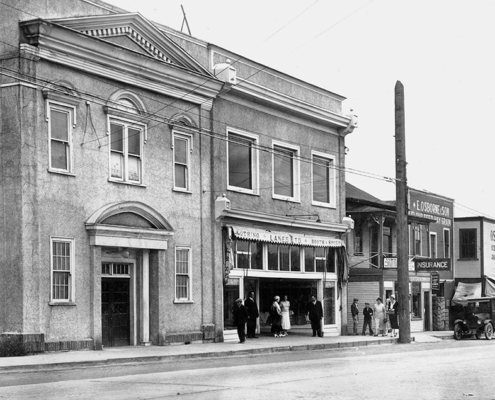Masonic Hall
Location:
33219 First Avenue
Historic Neighbourhood:
Mission City
Date of Original Construction:
1924
Category:
Commercial
Status:
Fraser Valley Academy of Dance
Description:
The Masonic Hall is a two-story, white building on the north side of First Avenue, in the downtown business district; it is the second building east of the Welton Street intersection.
History:
This building was constructed in 1924 by A.B. Catherwood to replace the former 1892 Masonic Temple which had been destroyed by fire. The building originally cost about $10,000 to construct.
For years, the Masonic Lodge in Mission operated as a closed Society for men only; although many local businessmen belonged, their activities and rituals were cloaked in an atmosphere of secrecy. Being a member of the Masons held a certain prestige, and many local businesses and community members were active in the Lodge, along with members from Matsqui and surrounding communities.
For many years, the large room on the ground floor was available for rental to the public, and numerous special occasions were celebrated here, including an annual art show, farmer’s markets, receptions, and socials. It is now rented out by the Masonic Lodge.
People Associated with the Site:
Albert Bryant (A.B.) Catherwood was the contractor and builder of the Masonic Hall. He moved to Hatzic with his wife, Nell, in 1899 and served the municipality as both councilors and reeve from 1938 to 1951. As a contractor and builder, he was involved in many local projects.
Architectural Features:
A white flat-faced wood and stucco building with two stories. The door is set back in an alcove from the front face of the structure and windows are only on the second floor of the front which faces on First Avenue. The building is built with a north-south orientation which goes against typical Masonic lodges which more commonly face east and west with the master’s place in the east. The difference in building style was so important that the lodge lost some members due to its untraditional manner. Over the years, much of the original decorative woodwork on the exterior has been removed off of the front of the building. It now has a plain façade.
Entering the building through the double doors, there are a couple of steps up to an entry area, flanked by a small kitchen and bathroom. Most of the ground floor is a large open hall or meeting room, paneled in dark varnished wood. A stairway, also wood-paneled, leads from the entry to the second story, where there are two small rooms now used as an office and change room, and large open meeting space, where the Mason’s formerly met. The space is currently used for dance classes.





