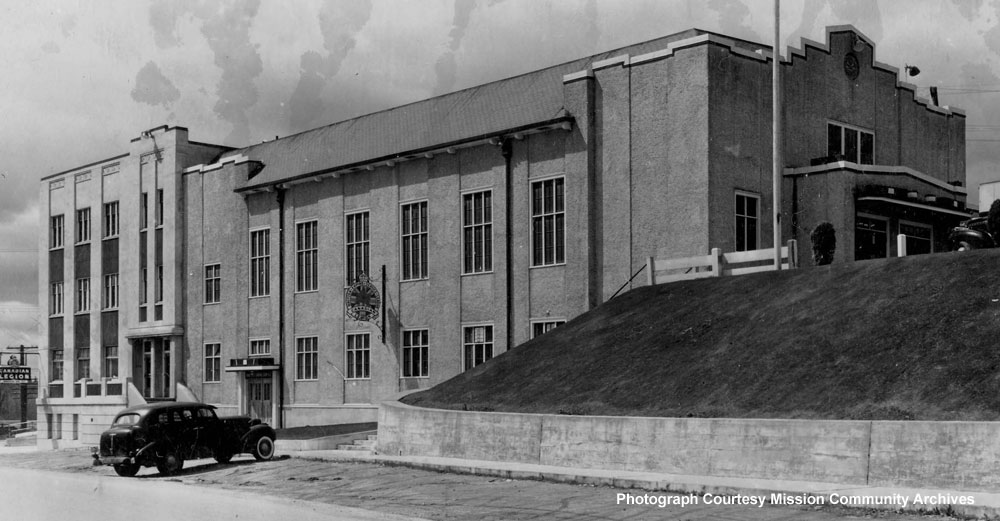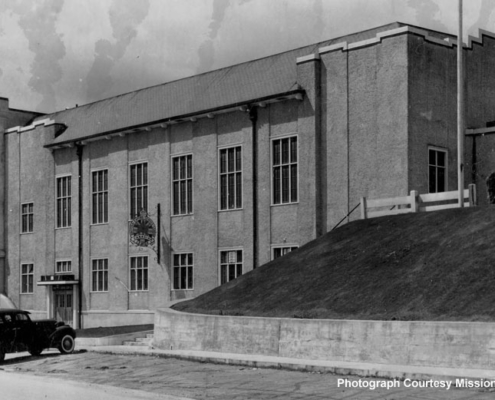Royal Canadian Legion, Branch #57
Location:
32965 First Avenue
Historic Neighbourhood:
Downtown BIA
Date of Original Construction:
1936
Category:
Commercial
Status:
Multiple businesses have and continue to occupy the building
Description:
The old legion is a large building that sits in the “V” formed where the Lougheed Highway meets the west end of First Avenue. The front entrance faces north-east.
History:
The first Royal Canadian Legion Branch #57 in Mission was organized January 10, 1927. The building was completed in 1936 and was originally two storeys.
“The building at the back was the old Solloway rooming house and was connected to the Legion by a ramp. It was used as an annex. After the Rotary meeting in the Legion, members would go over to the house for supper. All across the front room were long tables.” 1
In 1947, the members agreed on the sale and removal of the old Annex and calls for tenders for a proposed addition. The building extension was completed in 1948 with the four-story western addition.
The Auditorium on the second floor included a stage and was the location for numerous dances, theatre performances, and occasionally even wrestling matches. The big band sounds of Dal Richards and Mart Kenney orchestras always drew a crowd. Many local groups rented the auditorium for special occasions and fundraising events.
In 1955, the Legion building served as the post office for nine months during renovations at the main site.
A fire in 1986 caused approximately $10,000 damage. Increasing costs of repair, maintenance and operating the large structure forced the Branch to sell the building in 1988; they had a new, smaller facility built on London Avenue. For a number of years, the building housed an antique mall, with some annex space rented to Fraser Valley College and private adult education operators. In 2003 the building again changed owners with some downstairs space rented to community groups.
People Associated with the Site:
In 1947, when it was decided that the annex would be sold and removed, H.C. Cullerne was hired as the architect for the construction of the new four-story addition to the building, which was completed in 1948. At this time, R.G. Vosburgh was the president of the Legion Branch.
Architectural Features:
The building has two storeys in the eastern portion and four storeys in the western annex. It was built using cement and the exterior is currently stucco, with the design of the western annex being influenced by the art deco style. The windows originally on the face of the front entrance have largely been covered. The building still has many windows on its south-facing side but many of the lower original windows have been closed in.
Landscape:
There is very little property around the building; some trees and shrubbery on its eastern and southern facing sides. At one time, the Mission cenotaph was situated between the Lougheed Highway and the Legion building; it was moved to the new Legion when the building was sold.
Where to get further information:
The Mission Community Archives
Community Reference File 765.20.21
Guide to Mission City BC Walking Tour Book (2005)
Business Research Guide (compiled by Mission Museum), “Royal Canadian Legion”, Recollection of Art Plumridge, February 1988.
Fraser Valley Record. March 2, 1955. “Post Office Moves Sunday to Local Legion Building”
1 Plumridge, Feb. 1988.





