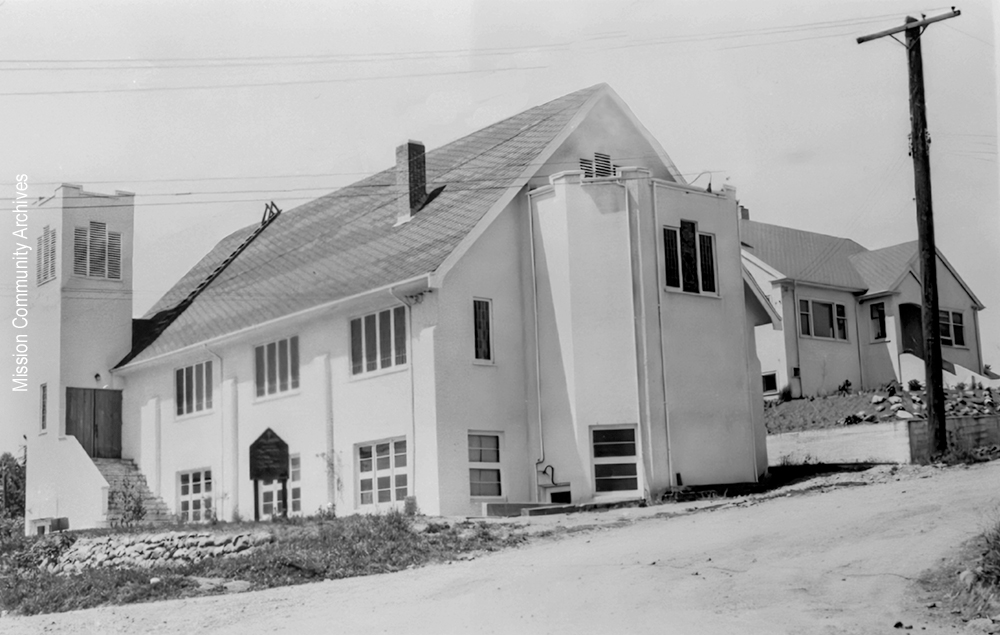Anglican Church Vicarage
Location:
7369 James Street
Category:
Residential
Historic Neighborhood:
Mission City
Status:
Private Residence
Date of Construction:
Original building: 1902
Current building: c. 1948
Site Description:
The current building is a two-storey house finished in a Tudor-style white stucco with brown batten trim, just north of the All Saints Anglican Church. From James Street there are several stairs leading up to the property covered by the walkway leading to the front door. On the top floor, the middle section which sits above the walkway is set further out than the rest of the wall and has one window on it. The house has five large diamond-paned windows on the front facing Second Avenue.
Site History:
The original vicarage (often referred to as the rectory or manse) was situated next to the original church on the northeast corner of Washington Avenue (present-day First Avenue) and James Street. Following the construction of the All Saint’s Anglican Church in early 1902, a discussion of building a vicarage took place. Upon hearing about it, W.R. Bulwer Esq. donated $1000 to the vicar to be put towards building the manse. The church and vicarage were both built by A.T. Watkins, with the vicarage constructed a mere three months after the church was officially opened. Construction started on August 15, 1902 and the building was complete in October of the same year. The first tenant was Reverend David A. Moore who stayed in the vicarage for one year before he stepped down from his position. He was followed by Reverend John W. Weatherdon and his wife Emma who stayed for twenty years until the Reverend retired in 1923.
In approximately 1946, when David Spencer Ltd. purchased the property on which the church and vicarage were situated, the church was moved to a site behind the Odeon Theatre, located on the west side of James Street. The vicarage was moved to the rear of the new Spencer’s store that had taken the place of the original church site. The newly constructed church and vicarage at the northwest corner of James Street and Second Avenue were in use by 1947-48, while their original buildings were repurposed and remained near the south end of James Street and First Avenue.
The original vicarage building was demolished in 1971 in order to make way for a larger Eaton’s parking lot. Eaton’s had purchased the original sites from Spencer’s in 1948 and eventually moved to Abbotsford in 1976. Up until 1971, the vicarage building appears to have been occupied as a dwelling.
The vicarage building at James Street and Second Avenue was occupied by reverends of the Anglican Church and their families from c.1948 to 1989. The building remains property of the church and to ensure that the site continued to benefit the community, it had been leased to the Mission Community Services Society’s Childcare Resource Referral Program for a time.
People Associated with the Site:
The Reverend David A. Moore was the first tenant of the vicarage for a year, before stepping down from his role in the church. He lived on the property from 1902 to1903. Reverend John W. Weatherdon took his place and lived in the vicarage for twenty years with his wife, Emma, until 1923.
A.T. Watkins was responsible for building both the church and the vicarage. A large amount of the funding for the vicarage came from W.R. Buewen Esq., who donated $1000 to the construction.
The Childcare Resource Referral Program, which is operated by Mission Community Services Society and connects parents with childcare providers, moved into the vicarage in 1990 but has since moved to a new location.
Architectural Features:
There is a large covered walkway leading from the stairs to the front door which is held up by two large square pillars at the front. There is a brick chimney at the south-east corner of the house, and a second chimney at the ridge of the roof indicates there was likely a fireplace. The house has many unique features and is reminiscent of early architecture. It is finished in faux-Tudor style.
Landscape:
The property is about six feet above the level of Second Avenue; a cement block wall is topped with chain link fencing. Along the sidewalk, a rock garden and perennials provide colorful and attractive frontage. The large front yard features numerous perennial shrubs including rhododendrons, decorative cedar, lavender, coral bells, and colorful annuals. The front door is screened by two large cedars, trimmed to a square shape. There appears to be a large cherry tree in the back yard.


